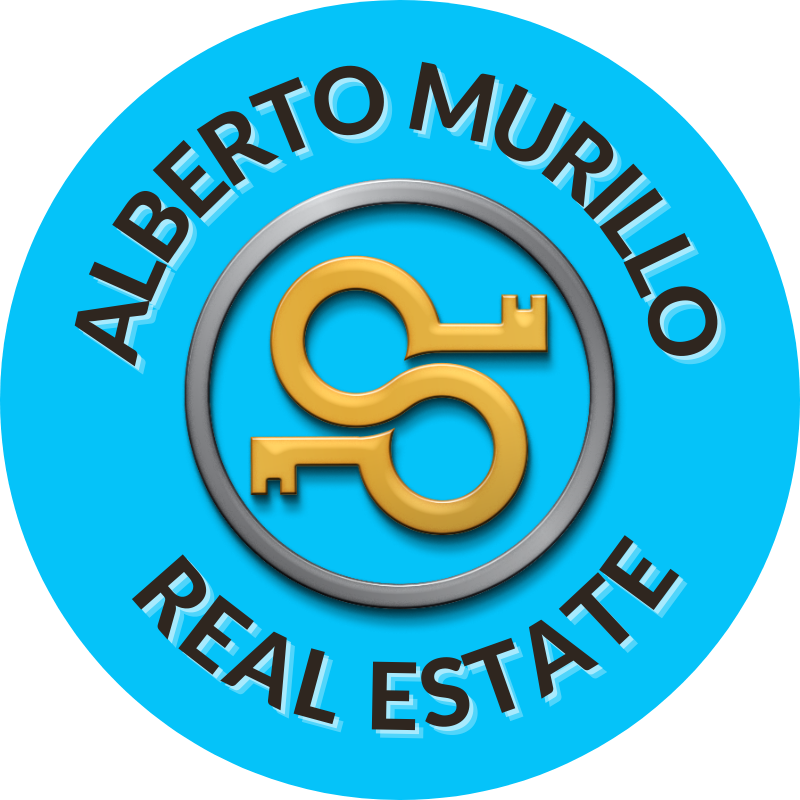

8439 Painted Wagon Open House Save Request In-Person Tour Request Virtual Tour
San Antonio,TX 78254
OPEN HOUSE
Fri May 09, 1:00pm - 4:00pm
Key Details
Property Type Single Family Home
Sub Type Single Residential
Listing Status Active
Purchase Type For Sale
Square Footage 1,989 sqft
Price per Sqft $164
Subdivision Kallison Ranch
MLS Listing ID 1855845
Style One Story
Bedrooms 4
Full Baths 2
Construction Status Pre-Owned
HOA Fees $45/qua
Year Built 2010
Annual Tax Amount $6,127
Tax Year 2024
Lot Size 6,359 Sqft
Property Sub-Type Single Residential
Property Description
**Open House Friday, May 9th, from 1-3pm**Welcome to this pristine single-story home nestled in the highly sought-after Kallison Ranch community. Offering just under 2,000 square feet of well-designed living space, this home features 4 spacious bedrooms and 2 full bathrooms. Rich hardwood flooring flows throughout the main living areas, adding warmth and elegance. The large kitchen is a chef's dream with granite countertops, abundant cabinetry, gas cooking, and bar-top seating-perfect for casual meals or entertaining guests. Additional features include gas heating for comfort and efficiency. Step outside to a relaxing backyard retreat, complete with a pergola-covered patio and a generously sized yard ideal for lounging or hosting gatherings. Enjoy access to exceptional neighborhood amenities including multiple pools, parks, a community pond, and scenic outdoor gathering areas. Ideally located on San Antonio's Far West Side with easy access to Highway 211, you're just minutes from top-rated schools, shopping, and dining-with a brand-new H-E-B coming to the area in 2026.
Location
State TX
County Bexar
Area 0105
Rooms
Master Bathroom Main Level 8X13 Tub/Shower Separate,Double Vanity,Garden Tub
Master Bedroom Main Level 13X14 DownStairs,Walk-In Closet,Ceiling Fan,Full Bath
Bedroom 2 Main Level 10X10
Bedroom 3 Main Level 10X11
Bedroom 4 Main Level 10X10
Living Room Main Level 18X19
Dining Room Main Level 10X11
Kitchen Main Level 11X13
Interior
Heating Central
Cooling One Central
Flooring Ceramic Tile,Wood
Inclusions Ceiling Fans,Dryer Connection,Washer,Self-Cleaning Oven,Microwave Oven,Stove/Range,Gas Cooking,Disposal,Dishwasher,Ice Maker Connection,Water Softener (owned),Vent Fan,Smoke Alarm,Security System (Owned),Security System (Leased),Pre-Wired for Security,Electric Water Heater,Gas Water Heater,Garage Door Opener,Plumb for Water Softener,Solid Counter Tops,Carbon Monoxide Detector,Private Garbage Service
Heat Source Electric,Natural Gas
Exterior
Exterior Feature Patio Slab,Covered Patio,Deck/Balcony,Privacy Fence,Sprinkler System,Double Pane Windows,Solar Screens,Storage Building/Shed,Has Gutters,Mature Trees
Parking Features Two Car Garage,Attached
Pool None
Amenities Available Pool,Clubhouse,Park/Playground,BBQ/Grill,Lake/River Park
Roof Type Composition
Private Pool N
Building
Lot Description Mature Trees (ext feat),Level
Foundation Slab
Sewer Sewer System
Water Water System
Construction Status Pre-Owned
Schools
Elementary Schools Henderson
Middle Schools Straus
High Schools Harlan Hs
School District Northside
Others
Miscellaneous Cluster Mail Box,School Bus
Acceptable Financing Conventional,FHA,VA,Cash
Listing Terms Conventional,FHA,VA,Cash