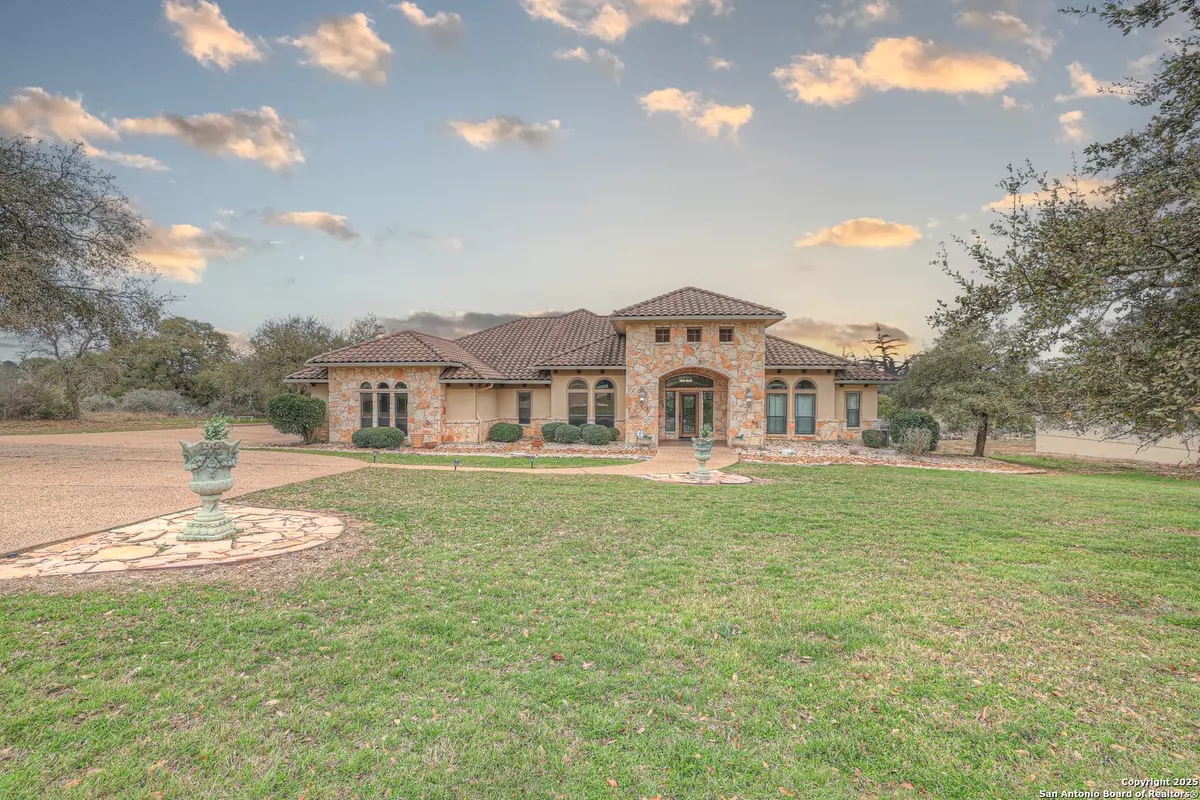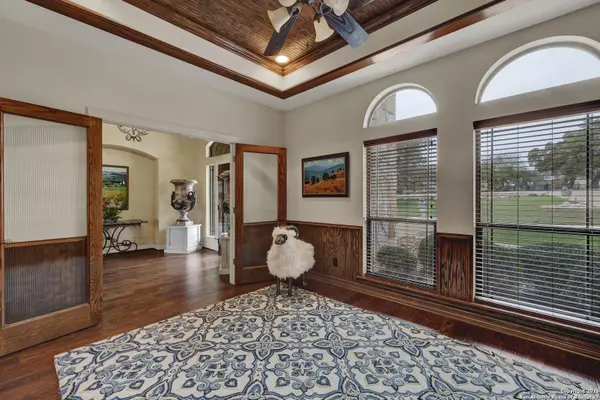4 Beds
4 Baths
3,295 SqFt
4 Beds
4 Baths
3,295 SqFt
Key Details
Property Type Single Family Home
Sub Type Single Residential
Listing Status Active
Purchase Type For Sale
Square Footage 3,295 sqft
Price per Sqft $272
Subdivision Vintage Oaks
MLS Listing ID 1844360
Style Two Story,Mediterranean
Bedrooms 4
Full Baths 3
Half Baths 1
Construction Status Pre-Owned
HOA Fees $800/ann
Year Built 2007
Annual Tax Amount $11,682
Tax Year 2024
Lot Size 1.060 Acres
Lot Dimensions 155 X 260 X 132 X 66 X 36
Property Sub-Type Single Residential
Property Description
Location
State TX
County Comal
Area 2611
Rooms
Master Bathroom Main Level 14X16 Tub/Shower Separate, Double Vanity, Tub has Whirlpool
Master Bedroom Main Level 19X15 DownStairs, Walk-In Closet, Ceiling Fan, Full Bath, Other
Bedroom 2 Main Level 12X12
Bedroom 3 Main Level 14X12
Bedroom 4 2nd Level 16X14
Living Room Main Level 22X21
Dining Room Main Level 12X16
Kitchen Main Level 13X16
Study/Office Room Main Level 14X12
Interior
Heating Central
Cooling Two Central
Flooring Carpeting, Ceramic Tile, Wood
Inclusions Ceiling Fans, Chandelier, Washer Connection, Dryer Connection, Cook Top, Built-In Oven, Self-Cleaning Oven, Microwave Oven, Gas Cooking, Disposal, Dishwasher, Water Softener (owned), Security System (Owned), Gas Water Heater, Garage Door Opener, Solid Counter Tops, 2+ Water Heater Units
Exterior
Exterior Feature Covered Patio, Deck/Balcony, Sprinkler System, Partial Sprinkler System, Double Pane Windows, Mature Trees, Ranch Fence
Parking Features Three Car Garage, Side Entry
Pool None
Amenities Available Pool, Tennis, Clubhouse, Park/Playground, Jogging Trails, Sports Court, Bike Trails, BBQ/Grill, Basketball Court, Volleyball Court, Other - See Remarks
Roof Type Tile
Private Pool N
Building
Lot Description County VIew, 1 - 2 Acres, Mature Trees (ext feat), Level
Foundation Slab
Sewer Septic, Aerobic Septic
Water Water System, Co-op Water
Construction Status Pre-Owned
Schools
Elementary Schools Bill Brown
Middle Schools Smithson Valley
High Schools Smithson Valley
School District Comal
Others
Miscellaneous No City Tax,Cluster Mail Box,School Bus
Acceptable Financing Conventional, FHA, VA, Cash
Listing Terms Conventional, FHA, VA, Cash






