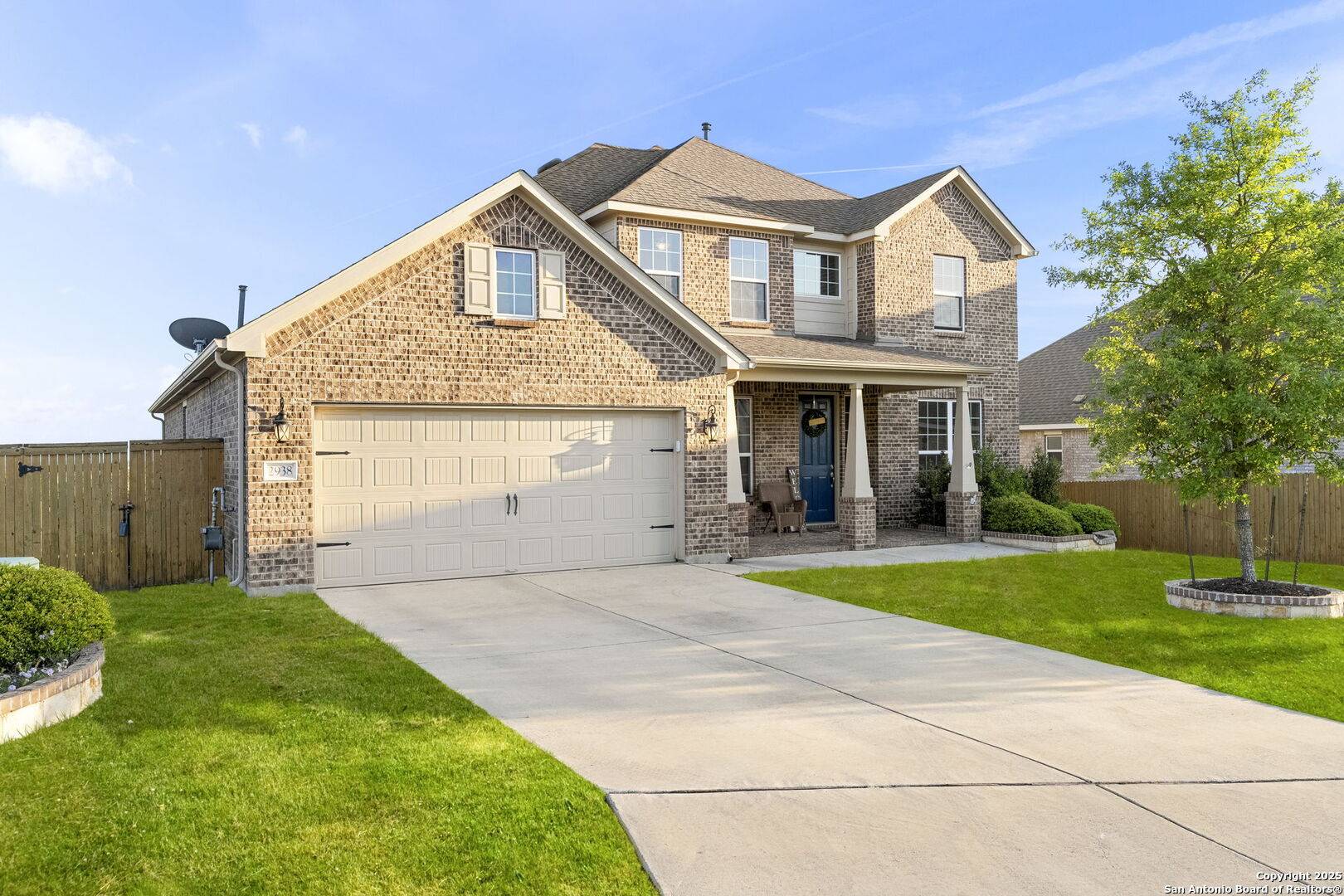GET MORE INFORMATION
$ 635,000
$ 649,000 2.2%
4 Beds
4 Baths
3,200 SqFt
$ 635,000
$ 649,000 2.2%
4 Beds
4 Baths
3,200 SqFt
Key Details
Sold Price $635,000
Property Type Single Family Home
Sub Type Single Residential
Listing Status Sold
Purchase Type For Sale
Square Footage 3,200 sqft
Price per Sqft $198
Subdivision Indian Springs
MLS Listing ID 1856888
Sold Date 06/26/25
Style Two Story,Traditional
Bedrooms 4
Full Baths 3
Half Baths 1
Construction Status Pre-Owned
HOA Fees $70/qua
Year Built 2017
Annual Tax Amount $12,183
Tax Year 2024
Lot Size 0.282 Acres
Property Sub-Type Single Residential
Property Description
Location
State TX
County Bexar
Area 1804
Rooms
Master Bathroom Main Level 10X12 Tub/Shower Separate, Double Vanity
Master Bedroom Main Level 13X20 Split, DownStairs
Bedroom 2 2nd Level 11X16
Bedroom 3 2nd Level 11X13
Bedroom 4 2nd Level 11X15
Dining Room Main Level 11X15
Kitchen Main Level 11X15
Family Room Main Level 17X20
Study/Office Room Main Level 11X13
Interior
Heating Central
Cooling One Central
Flooring Carpeting, Ceramic Tile, Wood
Heat Source Natural Gas
Exterior
Exterior Feature Patio Slab, Covered Patio, Deck/Balcony, Privacy Fence, Sprinkler System, Double Pane Windows, Special Yard Lighting, Mature Trees
Parking Features Two Car Garage
Pool Hot Tub
Amenities Available Controlled Access, Pool, Park/Playground, Jogging Trails
Roof Type Composition
Private Pool N
Building
Lot Description Bluff View, 1/4 - 1/2 Acre
Foundation Slab
Sewer Sewer System
Water Water System
Construction Status Pre-Owned
Schools
Elementary Schools Indian Springs
Middle Schools Bulverde
High Schools Pieper
School District Comal
Others
Acceptable Financing Conventional, VA, TX Vet, Cash
Listing Terms Conventional, VA, TX Vet, Cash






