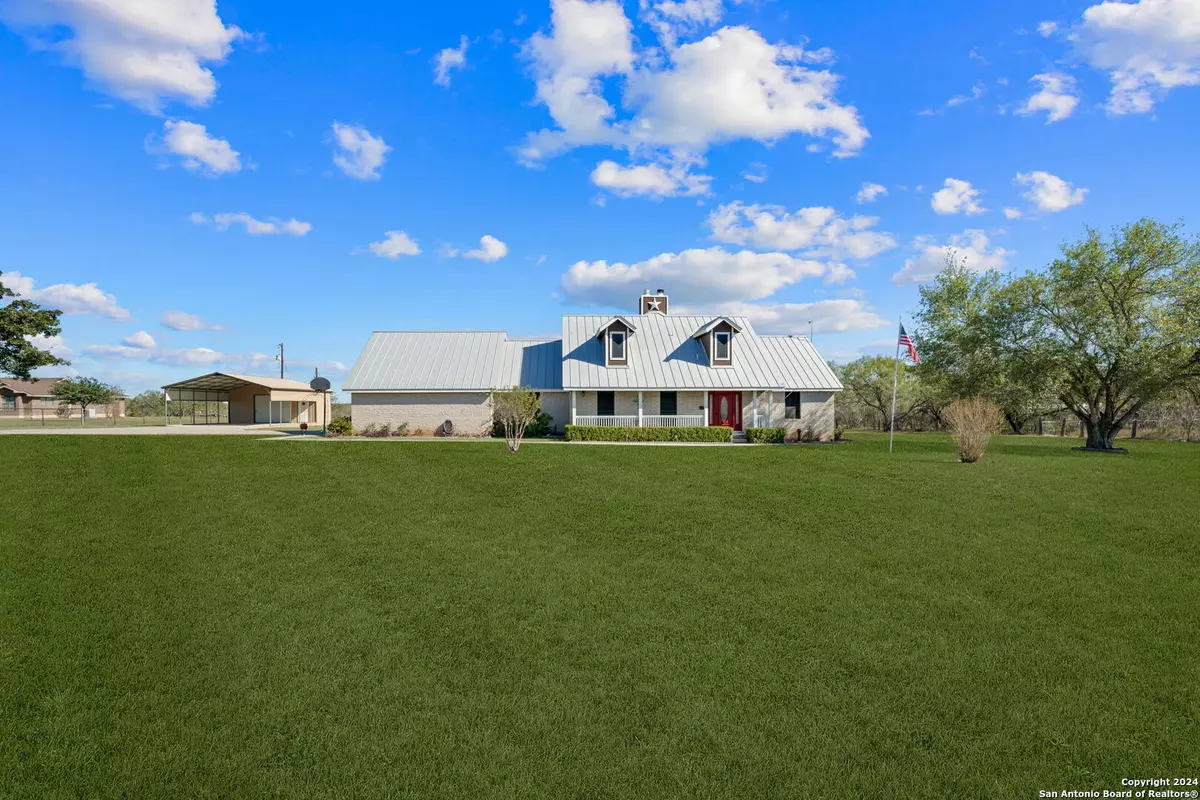GET MORE INFORMATION
$ 515,000
4 Beds
3 Baths
2,538 SqFt
$ 515,000
4 Beds
3 Baths
2,538 SqFt
Key Details
Property Type Single Family Home
Sub Type Single Residential
Listing Status Sold
Purchase Type For Sale
Square Footage 2,538 sqft
Price per Sqft $202
Subdivision Country Place
MLS Listing ID 1865015
Sold Date 07/18/25
Style Two Story,Traditional
Bedrooms 4
Full Baths 2
Half Baths 1
Construction Status Pre-Owned
HOA Y/N No
Year Built 1995
Annual Tax Amount $5,660
Tax Year 2024
Lot Size 3.324 Acres
Property Sub-Type Single Residential
Property Description
Location
State TX
County Wilson
Area 2800
Rooms
Master Bathroom Main Level 9X8 Shower Only, Double Vanity
Master Bedroom Main Level 18X17 DownStairs, Walk-In Closet, Full Bath
Bedroom 2 2nd Level 16X12
Bedroom 3 2nd Level 14X10
Bedroom 4 2nd Level 13X13
Living Room Main Level 20X13
Dining Room Main Level 14X12
Kitchen Main Level 13X11
Family Room Main Level 22X16
Interior
Heating Central
Cooling Two Central
Flooring Carpeting, Ceramic Tile, Wood
Heat Source Electric
Exterior
Exterior Feature Patio Slab, Privacy Fence, Chain Link Fence, Storage Building/Shed, Mature Trees
Parking Features Two Car Garage, Attached
Pool None
Amenities Available None
Roof Type Metal
Private Pool N
Building
Foundation Slab
Sewer Sewer System
Water Water System
Construction Status Pre-Owned
Schools
Elementary Schools La Vernia
Middle Schools La Vernia
High Schools La Vernia
School District La Vernia Isd.
Others
Acceptable Financing Conventional, FHA, VA, TX Vet, Cash
Listing Terms Conventional, FHA, VA, TX Vet, Cash






