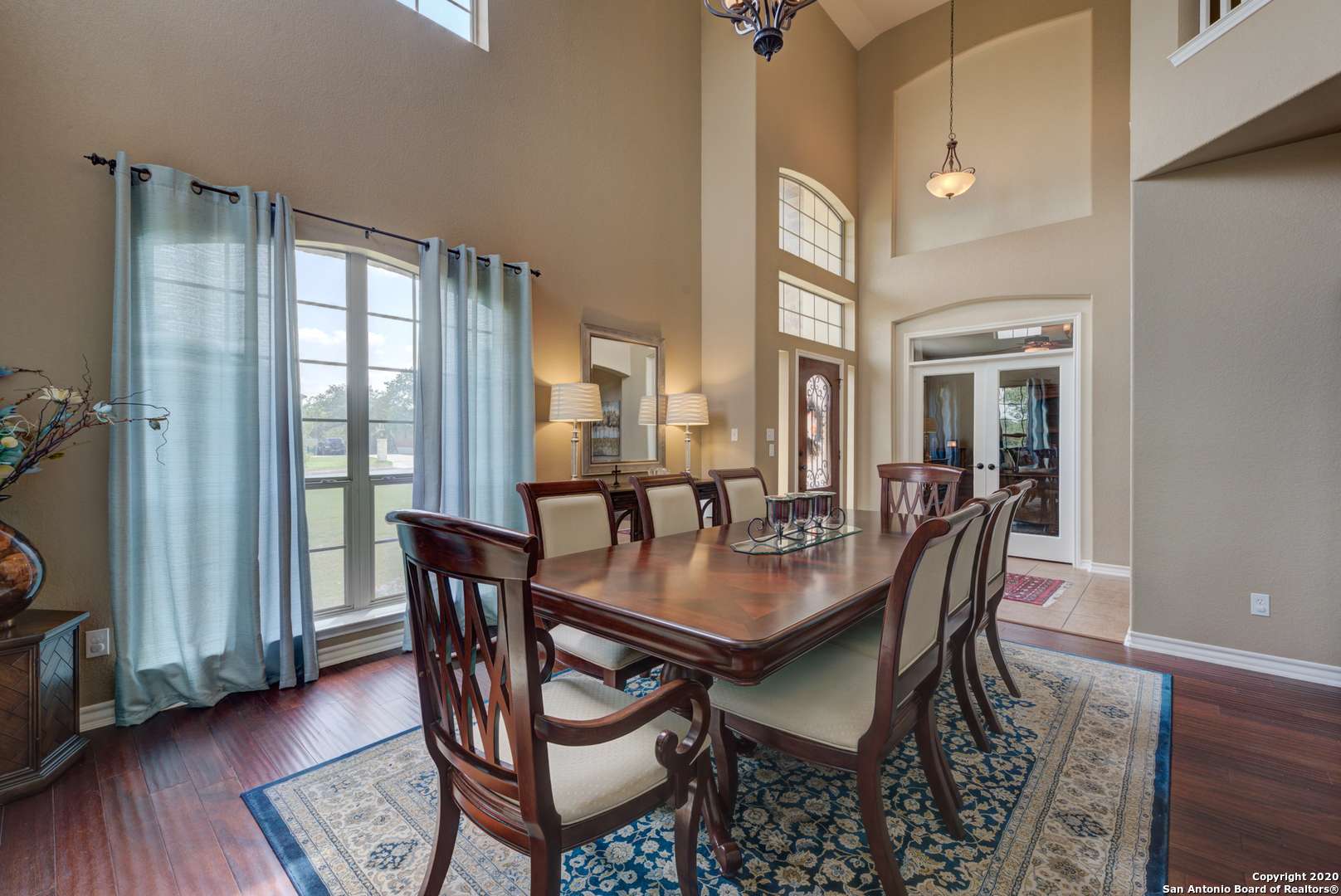$485,000
For more information regarding the value of a property, please contact us for a free consultation.
5 Beds
4 Baths
4,533 SqFt
SOLD DATE : 10/22/2020
Key Details
Property Type Single Family Home
Sub Type Single Residential
Listing Status Sold
Purchase Type For Sale
Square Footage 4,533 sqft
Price per Sqft $105
Subdivision Canyon Ranch Estates
MLS Listing ID 1481547
Sold Date 10/22/20
Style Two Story
Bedrooms 5
Full Baths 3
Half Baths 1
Construction Status Pre-Owned
HOA Fees $46/qua
Year Built 2007
Annual Tax Amount $9,266
Tax Year 2019
Lot Size 0.590 Acres
Property Sub-Type Single Residential
Property Description
BREATHTAKING 5-BEDROOM HOME ON GORGEOUS TREED LOT! Step into this beautifully maintained & loved home. Luxurious curb appeal welcomes you home coupled with a spectacular grand entry to greet your guests. Gorgeous wood floors are a dream! Graceful floor plan and soaring ceilings with abundant natural light. Gourmet Kitchen features built-in appliances, granite counter tops and huge island. 2 Living/2 Dining plus Study/Home Office downstairs. Entertainer's Delight! Master Suite downstairs with retreat-like master bath and spa tub for relaxing time. Upstairs is an open area for an extra sitting/study area, plus 4 spacious bedrooms with wood floors. Media room or playroom brings fun times for everyone. Handsome covered patio overlooking level spacious backyard. Outdoor Kitchen area is amazing and ready for a party! Above-ground pool and tree house for the children to convey. Don't miss seeing this outstanding home in a gated community. Approximately .59 acres Superb Comal ISD school. Highly desirable North Central location. This is a must to see, do not delay!! CALL NOW!
Location
State TX
County Bexar
Area 1803
Rooms
Master Bathroom 14X11 Tub/Shower Separate
Master Bedroom 21X15 DownStairs, Walk-In Closet, Ceiling Fan, Full Bath
Bedroom 2 15X13
Bedroom 3 14X14
Bedroom 4 14X14
Bedroom 5 14X11
Living Room 15X14
Dining Room 17X15
Kitchen 21X15
Study/Office Room 15X14
Interior
Heating Central
Cooling Two Central
Flooring Carpeting, Ceramic Tile, Wood
Heat Source Electric
Exterior
Exterior Feature Patio Slab, Covered Patio, Bar-B-Que Pit/Grill, Privacy Fence, Double Pane Windows, Mature Trees
Parking Features Two Car Garage, Attached, Side Entry
Pool Above Ground Pool
Amenities Available Controlled Access
Roof Type Composition
Private Pool Y
Building
Lot Description 1/2-1 Acre
Foundation Slab
Sewer Sewer System
Water Water System
Construction Status Pre-Owned
Schools
Elementary Schools Kinder Ranch Elementary
Middle Schools Pieper Ranch
High Schools Smithson Valley
School District Comal
Others
Acceptable Financing Conventional, FHA, VA, Cash
Listing Terms Conventional, FHA, VA, Cash
Read Less Info
Want to know what your home might be worth? Contact us for a FREE valuation!

Our team is ready to help you sell your home for the highest possible price ASAP






