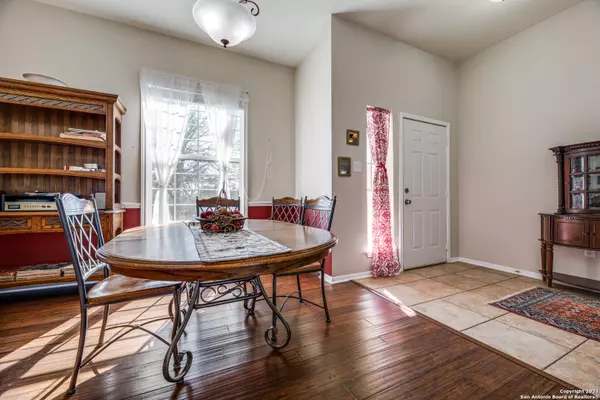$510,000
For more information regarding the value of a property, please contact us for a free consultation.
3 Beds
2 Baths
2,261 SqFt
SOLD DATE : 03/09/2021
Key Details
Property Type Single Family Home
Sub Type Single Residential
Listing Status Sold
Purchase Type For Sale
Square Footage 2,261 sqft
Price per Sqft $225
Subdivision River Mountain Ranch
MLS Listing ID 1506076
Sold Date 03/09/21
Style One Story,Traditional
Bedrooms 3
Full Baths 2
Construction Status Pre-Owned
HOA Fees $16/ann
Year Built 2001
Annual Tax Amount $6,359
Tax Year 2020
Lot Size 5.000 Acres
Property Description
This lovely home is ready for move in and features lovely details. Set atop approximately five tree-studded acres, this beautiful Boerne property is found in River Mountain Ranch. It is a white brick single story with high ceilings, ceramic tile and hardwood floors, plus formal and casual dining areas. Ideal for entertaining, the large island kitchen offers ample storage, gleaming granite counters, mosaic tile backsplash, and stainless steel double oven. This space flows seamlessly into the family room which showcases a wood-burning fireplace flanked by built-ins. The split owner's suite provides coveted privacy as well as a fabulous walk-in closet and private bath. Two comfortably sized secondary bedrooms, a second full bath, and a private study/flex-use room complete the interior. Outside, an expansive covered patio and gazebo both enjoy stunning views of the surrounding Hill Country. Come experience the tranquility that this estate has to offer.
Location
State TX
County Kendall
Area 2506
Rooms
Master Bathroom Main Level 12X10 Tub/Shower Separate, Double Vanity, Tub has Whirlpool
Master Bedroom Main Level 13X17 Split, DownStairs, Walk-In Closet, Ceiling Fan, Full Bath
Bedroom 2 Main Level 10X10
Bedroom 3 Main Level 12X11
Living Room Main Level 12X17
Dining Room Main Level 12X10
Kitchen Main Level 12X13
Study/Office Room Main Level 10X11
Interior
Heating Central
Cooling One Central
Flooring Ceramic Tile, Wood
Heat Source Electric
Exterior
Exterior Feature Patio Slab, Covered Patio, Partial Fence, Double Pane Windows, Storage Building/Shed, Mature Trees, Workshop, Storm Doors
Parking Features Two Car Garage, Attached, Side Entry
Pool None
Amenities Available Waterfront Access, Park/Playground, BBQ/Grill, Lake/River Park
Roof Type Composition
Private Pool N
Building
Lot Description Bluff View, County VIew, Horses Allowed, 2 - 5 Acres, Mature Trees (ext feat), Level
Foundation Slab
Sewer Septic
Water Private Well
Construction Status Pre-Owned
Schools
Elementary Schools Curington
Middle Schools Boerne Middle N
High Schools Boerne
School District Boerne
Others
Acceptable Financing Conventional, FHA, VA, TX Vet, Cash
Listing Terms Conventional, FHA, VA, TX Vet, Cash
Read Less Info
Want to know what your home might be worth? Contact us for a FREE valuation!

Our team is ready to help you sell your home for the highest possible price ASAP






