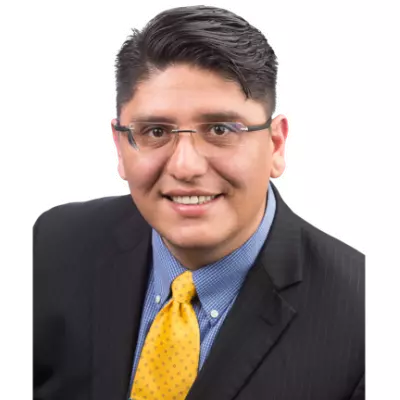$725,000
For more information regarding the value of a property, please contact us for a free consultation.
4 Beds
3 Baths
2,308 SqFt
SOLD DATE : 12/10/2021
Key Details
Property Type Single Family Home
Sub Type Single Residential
Listing Status Sold
Purchase Type For Sale
Square Footage 2,308 sqft
Price per Sqft $314
Subdivision River Mountain Ranch
MLS Listing ID 1572059
Sold Date 12/10/21
Style One Story,Split Level,Texas Hill Country
Bedrooms 4
Full Baths 2
Half Baths 1
Construction Status Pre-Owned
HOA Fees $22/ann
Year Built 2018
Annual Tax Amount $7,848
Tax Year 2021
Lot Size 5.820 Acres
Property Description
Own your own piece of the Texas Hill Country! 113 Cave Circle provides a scenic escape from your everyday life with plenty of space for everyone. Located on approx. 5.82 acres, this listing is a craftsman style, 4 bed/2.5bath home. The exterior is half stone, half siding with white trim. A large covered front porch with large wood and glass front doors welcome you to enter inside. After stepping inside you'll admire the high ceiling and abundant natural light. Wood-look ceramic tile floors and a neutral color palette make room for the home's interior designer to work their magic. Enjoy an open-concept layout in the shared living room and kitchen under a dark wood vaulted ceiling. The island kitchen comes equipped with two-tone granite counters, glass cooktop, stainless-steel appliances, and plenty of storage space behind tall custom-made white cabinetry. The dining room is surrounded by windows and is centered under a rustic iron chandelier. Trendy mudroom connected to the laundry room and garage. The primary suite is spacious and contains picturesque views of the surrounding property. The en suite contains a large soaking tub, walk-in shower, and separate vanities. Three additional rooms offer space as bedrooms or flexibility to include a study, media, or craft room. Bask in the pinnacle of country living with an expansive back yard for your viewing and exploring pleasure-all from the privacy of your own back porch. Refrigerator, washer, and dryer convey! Abundance of white tail, axis deer, turkey and birds! Bow hunting and horses allowed! Swim, kayak, tube on 2 private access HOA Guadalupe River parks. All just 20 min to downtown Boerne, 45 Mins to San Antonio, BISD, low 1.7% tax rate!
Location
State TX
County Kendall
Area 2506
Rooms
Master Bathroom Main Level 17X10 Tub/Shower Separate, Separate Vanity, Tub has Whirlpool
Master Bedroom Main Level 16X14 Split, DownStairs, Walk-In Closet, Ceiling Fan, Full Bath
Bedroom 2 Main Level 16X11
Bedroom 3 Main Level 13X12
Bedroom 4 Main Level 17X11
Living Room Main Level 18X18
Dining Room Main Level 12X12
Kitchen Main Level 18X12
Interior
Heating Central
Cooling One Central
Flooring Carpeting, Ceramic Tile
Heat Source Electric
Exterior
Exterior Feature Mature Trees
Parking Features Two Car Garage, Attached, Side Entry, Oversized
Pool None
Amenities Available Waterfront Access, Park/Playground, Lake/River Park, Fishing Pier
Roof Type Composition
Private Pool N
Building
Lot Description Cul-de-Sac/Dead End, Bluff View, County VIew, 5 - 14 Acres, Hunting Permitted, Partially Wooded, Mature Trees (ext feat), Secluded, Level, Guadalupe River
Foundation Slab
Sewer Septic, Aerobic Septic
Water Private Well
Construction Status Pre-Owned
Schools
Elementary Schools Curington
Middle Schools Boerne Middle N
High Schools Boerne
School District Boerne
Others
Acceptable Financing Conventional, VA, Cash
Listing Terms Conventional, VA, Cash
Read Less Info
Want to know what your home might be worth? Contact us for a FREE valuation!

Our team is ready to help you sell your home for the highest possible price ASAP






