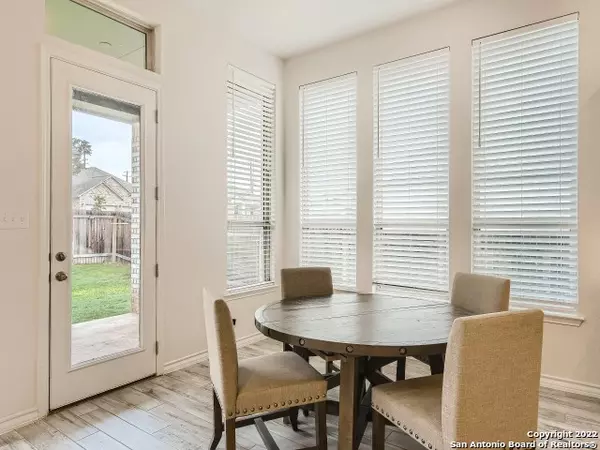$625,000
For more information regarding the value of a property, please contact us for a free consultation.
4 Beds
3 Baths
3,156 SqFt
SOLD DATE : 09/29/2023
Key Details
Property Type Single Family Home
Sub Type Single Residential
Listing Status Sold
Purchase Type For Sale
Square Footage 3,156 sqft
Price per Sqft $198
Subdivision Regent Park
MLS Listing ID 1670328
Sold Date 09/29/23
Style Craftsman
Bedrooms 4
Full Baths 3
Construction Status Pre-Owned
HOA Fees $75/ann
Year Built 2020
Annual Tax Amount $5,875
Tax Year 2021
Lot Size 8,886 Sqft
Property Description
Beautiful home in desirable Boerne School District and minutes from I-10, in the community of Regent Park. This home includes many features not standard to other plans such as a 3- car garage with epoxy flooring, tankless gas water heater, upgraded water softener, full sprinkler system, Honeywell Thermostat, gas cooktop and a natural gas connection on back patio ready for outdoor grilling. This home has many smart features where you can control, front door lock, AC, and garage door from smart phone App. Home also features quartz countertops with over- sized island with room for seating, 42' cabinets, walk in pantry, modern pendant lighting and stainless steel appliances. This popular Highland floorplan offers all bedrooms down with bonus bedroom and bathroom upstairs off of Gameroom/loft. Downstairs, you will also find the media room and centrally located office to establish the WOW factor! This home literally seems to have it all! Make your appt today to see for yourself.
Location
State TX
County Kendall
Area 2501
Rooms
Master Bathroom Tub/Shower Separate, Double Vanity
Master Bedroom Main Level 20X13 DownStairs, Walk-In Closet, Ceiling Fan, Full Bath
Bedroom 2 Main Level 13X10
Bedroom 3 Main Level 13X10
Bedroom 4 2nd Level 13X10
Living Room Main Level 19X14
Dining Room Main Level 12X10
Kitchen Main Level 8X16
Study/Office Room Main Level 12X13
Interior
Heating Central
Cooling One Central
Flooring Carpeting, Ceramic Tile
Heat Source Natural Gas
Exterior
Exterior Feature Patio Slab, Covered Patio, Privacy Fence, Sprinkler System, Double Pane Windows, Has Gutters, Special Yard Lighting
Parking Features Three Car Garage
Pool None
Amenities Available Pool, Clubhouse, Park/Playground, Jogging Trails
Roof Type Composition
Private Pool N
Building
Foundation Slab
Sewer City
Water City
Construction Status Pre-Owned
Schools
Elementary Schools Kendall Elementary
Middle Schools Boerne Middle S
High Schools Champion
School District Boerne
Others
Acceptable Financing Conventional, VA, TX Vet, Cash
Listing Terms Conventional, VA, TX Vet, Cash
Read Less Info
Want to know what your home might be worth? Contact us for a FREE valuation!

Our team is ready to help you sell your home for the highest possible price ASAP






