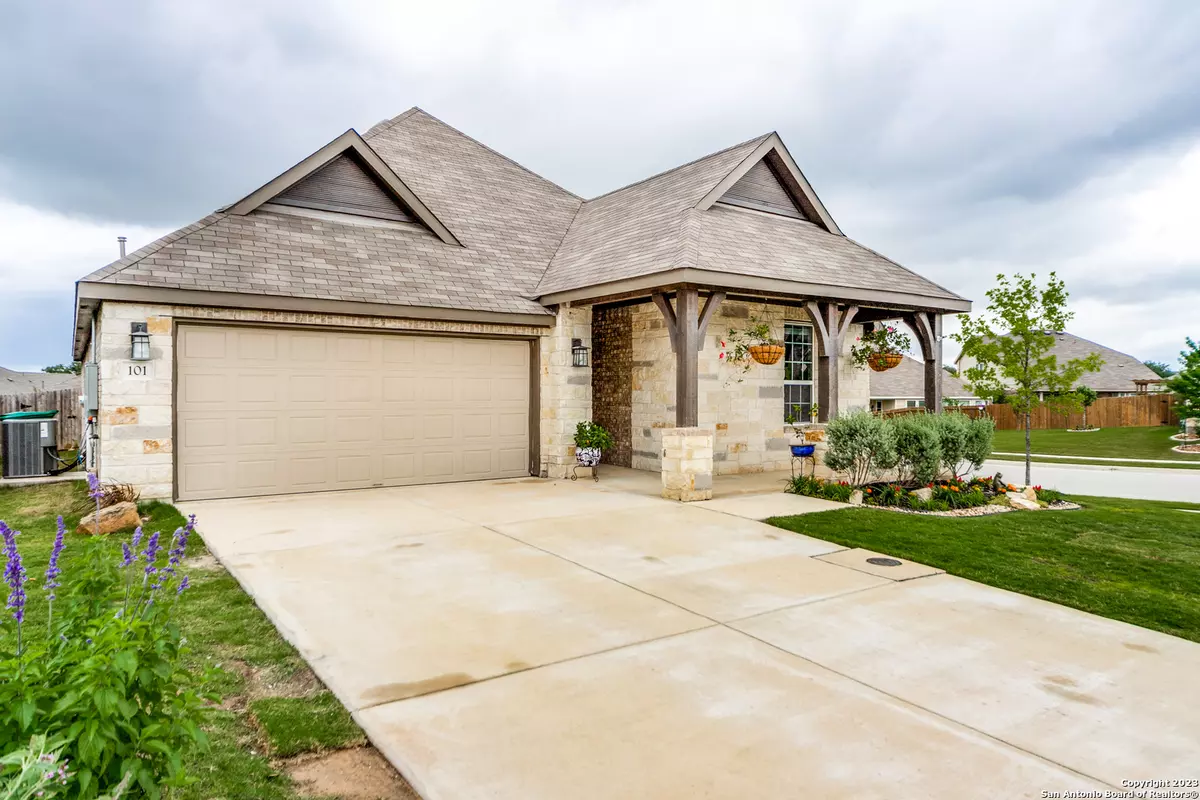$475,000
For more information regarding the value of a property, please contact us for a free consultation.
3 Beds
2 Baths
1,893 SqFt
SOLD DATE : 10/30/2023
Key Details
Property Type Single Family Home
Sub Type Single Residential
Listing Status Sold
Purchase Type For Sale
Square Footage 1,893 sqft
Price per Sqft $250
Subdivision Southglen
MLS Listing ID 1688273
Sold Date 10/30/23
Style One Story,Texas Hill Country
Bedrooms 3
Full Baths 2
Construction Status Pre-Owned
HOA Fees $37/qua
Year Built 2019
Annual Tax Amount $8,023
Tax Year 2023
Lot Size 8,450 Sqft
Property Description
Beautiful and well maintained home situated on a corner lot. Has 3 bedrooms, 2 bathrooms and a bonus room which could be used as a home office, kids playroom, or even converted into a fourth bedroom. Located just minutes from beautiful downtown Boerne. Lots of lovely upgrades make this home very special; such as chefs kitchen with upgraded appliances-Thor professional series stove and high volume vent hood, stone surround gas fireplace, pre-wired for emergency generator, custom front door, tile flooring at master, pre-wired for surround sound in living room and patio and the list goes on! For the safety conscious member of the family, plenty of street lighting and a fire hydrant in close proximity. A dog run is in place for your furry family members. Award winning Boerne Schools, shopping and dining, close access to IH-10, short drive to San Antonio, and a truly lovely neighborhood welcomes you. Come take a look for yourself!!!
Location
State TX
County Kendall
Area 2502
Rooms
Master Bathroom Main Level 10X13 Tub/Shower Separate, Double Vanity, Garden Tub
Master Bedroom Main Level 13X16 Split, Walk-In Closet, Ceiling Fan, Full Bath
Bedroom 2 Main Level 12X11
Bedroom 3 Main Level 13X11
Living Room Main Level 18X15
Kitchen Main Level 10X13
Study/Office Room Main Level 10X10
Interior
Heating Central
Cooling One Central
Flooring Carpeting, Ceramic Tile
Heat Source Natural Gas
Exterior
Parking Features Two Car Garage
Pool None
Amenities Available Pool, Park/Playground, BBQ/Grill
Roof Type Composition
Private Pool N
Building
Faces South
Foundation Slab
Sewer Sewer System, City
Water Water System, City
Construction Status Pre-Owned
Schools
Elementary Schools Kendall Elementary
Middle Schools Boerne Middle S
High Schools Boerne Champion
School District Boerne
Others
Acceptable Financing Conventional, FHA, VA, Cash
Listing Terms Conventional, FHA, VA, Cash
Read Less Info
Want to know what your home might be worth? Contact us for a FREE valuation!

Our team is ready to help you sell your home for the highest possible price ASAP






