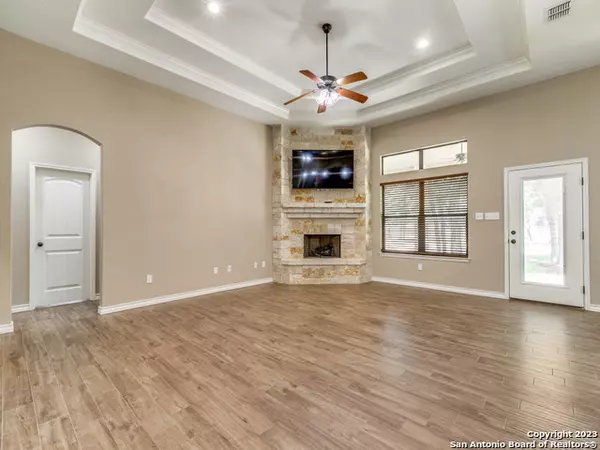$499,000
For more information regarding the value of a property, please contact us for a free consultation.
4 Beds
3 Baths
2,089 SqFt
SOLD DATE : 11/01/2023
Key Details
Property Type Single Family Home
Sub Type Single Residential
Listing Status Sold
Purchase Type For Sale
Square Footage 2,089 sqft
Price per Sqft $238
Subdivision Oak Hollow
MLS Listing ID 1715088
Sold Date 11/01/23
Style One Story,Ranch
Bedrooms 4
Full Baths 2
Half Baths 1
Construction Status Pre-Owned
Year Built 2020
Annual Tax Amount $8,375
Tax Year 2022
Lot Size 1.180 Acres
Property Description
Don't miss out on this charming 3-year-old, 2,089 sq ft, 4-sided rock exterior ranch-style home. Surrounded by many mature oaks, home is situated on 1.18 down a cul-de-sac road. Step inside and discover a very open, split 3 bedroom + study (opt. 4th bdrm), 2.5-bathroom floor plan with a living room that boasts a raised decorative ceiling and a beautiful corner rock fireplace. The kitchen showcases an array of desirable features including spacious granite counter tops, an island, custom knotty alder cabinetry, and a breakfast bar equipped for entertaining. Throughout the home, you will find spacious primary and secondary bedrooms with ample closet space, ceramic plank flooring, and window coverings that convey. Enjoy a HUGE 30x16 covered patio overlooking a private setting that offers many possibilities. No HOA dues or City taxes. A Must See!
Location
State TX
County Wilson
Area 2800
Rooms
Master Bathroom Main Level 16X10 Double Vanity
Master Bedroom Main Level 16X14 DownStairs, Walk-In Closet, Ceiling Fan
Bedroom 2 Main Level 13X11
Bedroom 3 Main Level 13X11
Bedroom 4 Main Level 11X11
Kitchen Main Level 16X12
Family Room Main Level 20X18
Interior
Heating Central
Cooling One Central
Flooring Ceramic Tile
Heat Source Electric
Exterior
Exterior Feature Patio Slab, Covered Patio, Mature Trees
Parking Features Two Car Garage, Attached, Side Entry
Pool None
Amenities Available None
Roof Type Composition
Private Pool N
Building
Lot Description Cul-de-Sac/Dead End, County VIew, 1 - 2 Acres, Wooded, Mature Trees (ext feat), Level
Faces West,South
Foundation Slab
Sewer Septic
Water Co-op Water
Construction Status Pre-Owned
Schools
Elementary Schools La Vernia
Middle Schools La Vernia
High Schools La Vernia
School District La Vernia Isd.
Others
Acceptable Financing Conventional, FHA, VA, Cash
Listing Terms Conventional, FHA, VA, Cash
Read Less Info
Want to know what your home might be worth? Contact us for a FREE valuation!

Our team is ready to help you sell your home for the highest possible price ASAP






