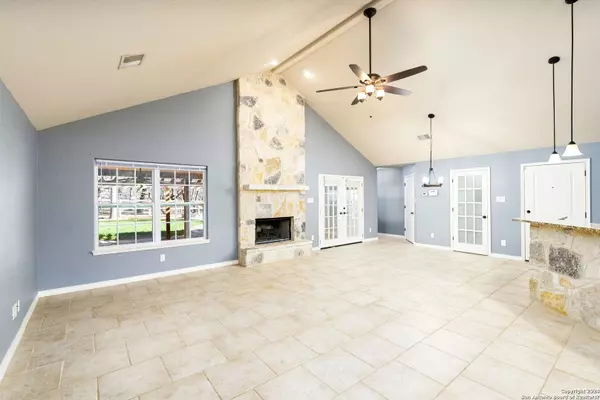$519,900
For more information regarding the value of a property, please contact us for a free consultation.
4 Beds
3 Baths
2,185 SqFt
SOLD DATE : 04/24/2024
Key Details
Property Type Single Family Home
Sub Type Single Residential
Listing Status Sold
Purchase Type For Sale
Square Footage 2,185 sqft
Price per Sqft $237
Subdivision Jacobs Acres
MLS Listing ID 1743826
Sold Date 04/24/24
Style One Story,Traditional
Bedrooms 4
Full Baths 2
Half Baths 1
Construction Status Pre-Owned
Year Built 2011
Annual Tax Amount $8,166
Tax Year 2022
Lot Size 1.230 Acres
Property Description
Discover the allure of 1.23 acres of picturesque land exuding country charm with this one-story, 4-bedroom, 2.5-bathroom residence. Abundant natural light bathes the open floor plan, enhanced by wood beam accents and anchored by a striking floor-to-ceiling wood-burning stone fireplace in the living room. The kitchen boasts granite countertops, stainless steel appliances, and a captivating stone breakfast bar. All bedrooms offer generous space and come complete with ceiling fans. The primary suite, with backyard access, features an ensuite bathroom with dual vanities, a walk-through shower, and a separate soaking tub, accompanied by two well-appointed walk-in closets with built-ins. Outside, a vast covered patio awaits in the backyard, offering ample room for creating your ideal outdoor retreat. The detached 2-car garage provides storage solutions, all while enjoying the benefit of no city taxes. This exceptional property beckons you to experience its charm firsthand - don't miss out!
Location
State TX
County Wilson
Area 2800
Rooms
Master Bathroom Main Level 16X15 Tub/Shower Separate, Double Vanity, Garden Tub
Master Bedroom Main Level 16X17 Split, Walk-In Closet, Multi-Closets, Ceiling Fan, Full Bath
Bedroom 2 Main Level 12X10
Bedroom 3 Main Level 11X13
Bedroom 4 Main Level 11X15
Living Room Main Level 26X19
Dining Room Main Level 14X12
Kitchen Main Level 11X12
Study/Office Room Main Level 11X16
Interior
Heating Central, 1 Unit
Cooling One Central, Heat Pump
Flooring Carpeting, Ceramic Tile, Wood
Heat Source Electric
Exterior
Exterior Feature Patio Slab, Covered Patio, Privacy Fence, Partial Fence, Double Pane Windows, Mature Trees, Wire Fence, Workshop
Parking Features Two Car Garage, Detached, Attached, Side Entry, Oversized
Pool None
Amenities Available None
Roof Type Heavy Composition
Private Pool N
Building
Lot Description County VIew, Horses Allowed, Partially Wooded, Mature Trees (ext feat), Level
Foundation Slab
Sewer Septic
Water Water System
Construction Status Pre-Owned
Schools
Elementary Schools La Vernia
Middle Schools La Vernia
High Schools La Vernia
School District La Vernia Isd.
Others
Acceptable Financing Conventional, FHA, VA, TX Vet, Cash
Listing Terms Conventional, FHA, VA, TX Vet, Cash
Read Less Info
Want to know what your home might be worth? Contact us for a FREE valuation!

Our team is ready to help you sell your home for the highest possible price ASAP






