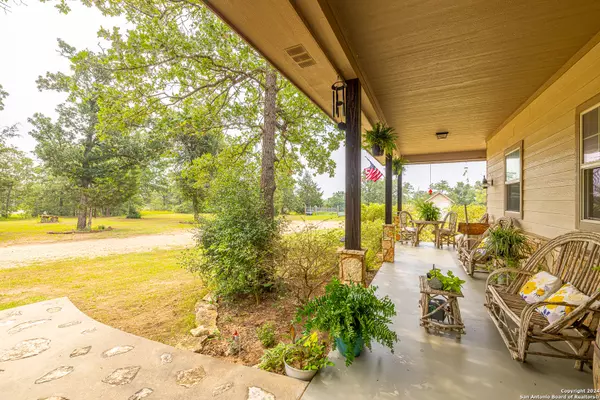$699,000
For more information regarding the value of a property, please contact us for a free consultation.
4 Beds
3 Baths
3,313 SqFt
SOLD DATE : 08/22/2024
Key Details
Property Type Single Family Home
Sub Type Single Residential
Listing Status Sold
Purchase Type For Sale
Square Footage 3,313 sqft
Price per Sqft $210
Subdivision Twentytwo Hills
MLS Listing ID 1777879
Sold Date 08/22/24
Style Two Story,Ranch
Bedrooms 4
Full Baths 2
Half Baths 1
Construction Status Pre-Owned
Year Built 2015
Annual Tax Amount $8,856
Tax Year 2024
Lot Size 8.670 Acres
Property Description
Imagine a secluded country home nestled in the heart of nature, overlooking a sprawling 8-acre estate. This picturesque property is a haven of tranquility and charm, perfect for those seeking peace and serenity. As you drive up the long, private driveway, you're greeted by the sight of the home, surrounded by large, mature trees that provide shade and privacy. The landscape is dotted with vibrant greenery and a beautiful fishing pond, reflecting the idyllic countryside setting. Upon entering the home, you step into a spacious and welcoming foyer. The open floor plan seamlessly connects the living spaces, creating an airy and inviting atmosphere. The living room, with its cozy fireplace and large windows, offers breathtaking views of the expansive property, bringing the beauty of the outdoors in. The country kitchen is a true highlight of this home. Featuring rustic cabinetry, modern appliances, and ample counter space, it's a delightful blend of old-world charm and contemporary convenience. A large farmhouse table invites family and friends to gather for meals, making it the heart of the home. The master suite is conveniently located on the main floor, providing a private retreat with stunning views of the landscape. The spacious bedroom boasts a comfortable layout, while the bathroom offers a soaking tub and a walk-in shower. Upstairs, you'll find two additional bedrooms, each with its own unique charm and ample closet space. There's also an office, which can easily be converted into a fourth bedroom if needed, making this home versatile for growing families or guests. Stepping outside, the expansive patio is perfect for entertaining or simply relaxing and soaking in the peaceful surroundings. The fishing pond is a serene spot for leisurely afternoons, whether you're casting a line or just enjoying the view.
Location
State TX
County Milam
Area 3100
Rooms
Master Bathroom Main Level 7X12 Tub/Shower Separate, Double Vanity
Master Bedroom Main Level 16X16 DownStairs
Bedroom 2 2nd Level 29X14
Bedroom 3 2nd Level 12X13
Bedroom 4 Main Level 10X12
Living Room Main Level 16X19
Dining Room Main Level 13X9
Kitchen Main Level 13X22
Study/Office Room Main Level 10X12
Interior
Heating Central
Cooling One Central
Flooring Carpeting, Ceramic Tile
Heat Source Electric
Exterior
Exterior Feature Covered Patio, Bar-B-Que Pit/Grill, Storage Building/Shed, Mature Trees, Cross Fenced
Parking Features Side Entry
Pool None
Amenities Available None
Roof Type Composition
Private Pool N
Building
Lot Description County VIew, Horses Allowed, 5 - 14 Acres, Partially Wooded, Mature Trees (ext feat), Secluded, Gently Rolling, Pond /Stock Tank
Foundation Slab
Sewer Septic, City
Water Private Well, City
Construction Status Pre-Owned
Schools
Elementary Schools Call District
Middle Schools Call District
High Schools Call District
School District Call District
Others
Acceptable Financing Conventional, FHA, VA, Cash, Assumption w/Qualifying
Listing Terms Conventional, FHA, VA, Cash, Assumption w/Qualifying
Read Less Info
Want to know what your home might be worth? Contact us for a FREE valuation!

Our team is ready to help you sell your home for the highest possible price ASAP






